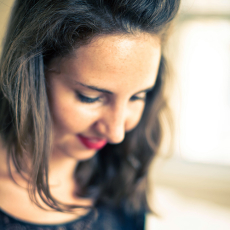
Elsa Arsenault
"Build a space suited for an upholstery work environment was a very unique project for our team. Romain and Charles were a pleasure to work with, they were highly open and had full confidence in us. From the very beginning to the end, we shared a common ambition and a similar vision for this project which has made the process really easy and efficient. It was really interesting to learn more about their strong savoir-faire and impressive experience in their craftsmanship. Thank you so much for the opportunity and looking forward to working together again!"
Jouffre came with the great opportunity of converting a 10,000 SF warehouse floor into a multifunctional office and new workshop space for Jouffre’s upholsterers and seamstresses. The new space was meant to support the company’s expansion and development of new projects and professional aspirations.
When Romain first showed me the place, we were convinced we could do something amazing. I was very inspired by the industrial aesthetic of the old warehouse. It was raw, with large volumes and an open interior which allowed us the flexibility to create our own layout. Long ribbons of glass block windows, alternating bands of bricks, as well as the exposed structural steel contributed to the building’s identity. I wanted to preserve that while modernizing the space.
Building for an upholstery company was a new challenge. We had to understand in a very short time the specific requirements of this technical profession and the craftmanship involved in order to ideally layout and optimize the space. Our goal was to create a nice, open, and practical environment to support the every-day efficiency and comfort of the craftsmen. During the design process, I had the opportunity to visit Jouffre in Lyon, which marked a turning point in this project for me. Seeing the large scale workshop and observing closely the whole production chain helped me understand the underlying system and conceptualize what kind of space was required.
To bring the raw-space concept into the design, we decided to highlight some technical elements (duct, pipes, panels, grilles, radiators...) and incorporate an understated material palette while settling on clean and elegant guidelines with a particular attention to detail, a kind of contemporary interpretation of the industrial aesthetic. This architectural statement was accented by incorporating industrial steel windows in between the workshop and the office, which act as a lens into the upholstery work in progress, not only to make the space feel more open, but also to create interactions between the two spaces (from the conceptualization to the realization).
Working as an architect in house for AJ Greenwich, a general contracting company, we were able to offer Jouffre both architectural and construction services as an integrated team, collaborating to meet all expectations under tight deadlines. In less than 3 months, the space was transformed. By having control over the entire process we were able to effectively coordinate and manage the project execution, ensuring quality and efficiency throughout.
Photography by © Joe Kramm JAR
Workroom
USA
Workshops